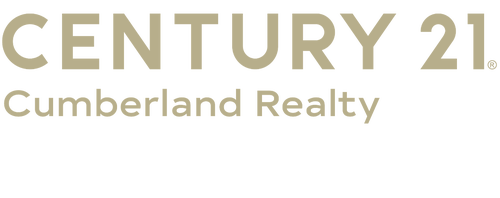


Listing Courtesy of: GREATER CHATTANOOGA / Century 21 Cumberland Realty / John Wells
5407 Alvin York Highway Whitwell, TN 37397
Active
$479,900
MLS #:
1505587
1505587
Taxes
$1,163
$1,163
Lot Size
0.62 acres
0.62 acres
Type
Single-Family Home
Single-Family Home
Year Built
2014
2014
County
Marion County
Marion County
Listed By
John Wells, Century 21 Cumberland Realty
Source
GREATER CHATTANOOGA
Last checked Jun 16 2025 at 7:16 AM GMT+0000
GREATER CHATTANOOGA
Last checked Jun 16 2025 at 7:16 AM GMT+0000
Bathroom Details
- Full Bathrooms: 2
Interior Features
- Breakfast Bar
- Cathedral Ceiling(s)
- Ceiling Fan(s)
- Crown Molding
- Double Closets
- En Suite
- Entrance Foyer
- Granite Counters
- High Ceilings
- High Speed Internet
- Open Floorplan
- Pantry
- Separate Dining Room
- Soaking Tub
- Split Bedrooms
- Tub/Shower Combo
- Walk-In Closet(s)
Subdivision
- None
Lot Information
- Back Yard
- Cleared
- Landscaped
- Level
- Rural
Property Features
- Fireplace: Family Room
- Fireplace: Gas Log
- Fireplace: Stone
- Foundation: Block
Heating and Cooling
- Central
- Electric
- Ceiling Fan(s)
- Central Air
Pool Information
- None
Flooring
- Carpet
- Hardwood
- Tile
Exterior Features
- Stone
- Vinyl Siding
- Roof: Shingle
Utility Information
- Utilities: Cable Connected, Electricity Connected, Sewer Not Available, Water Connected
- Sewer: Septic Tank
School Information
- Elementary School: Whitwell Elementary
- Middle School: Whitwell Middle
- High School: Whitwell High School
Garage
- Garage Faces Front
Parking
- Concrete
- Driveway
- Garage Faces Front
Stories
- 2
Living Area
- 2,428 sqft
Location
Listing Price History
Date
Event
Price
% Change
$ (+/-)
May 12, 2025
Price Changed
$479,900
-2%
-10,000
Jan 13, 2025
Original Price
$489,900
-
-
Estimated Monthly Mortgage Payment
*Based on Fixed Interest Rate withe a 30 year term, principal and interest only
Listing price
Down payment
%
Interest rate
%Mortgage calculator estimates are provided by C21 Cumberland Realty and are intended for information use only. Your payments may be higher or lower and all loans are subject to credit approval.
Disclaimer: Copyright 2025 Greater Chattanooga Association of Realtors. All rights reserved. This information is deemed reliable, but not guaranteed. The information being provided is for consumers’ personal, non-commercial use and may not be used for any purpose other than to identify prospective properties consumers may be interested in purchasing. Data last updated 6/16/25 00:16




Description