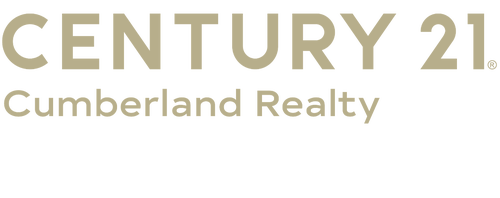


505 Tanya Drive Whitwell, TN 37397
Description
1513553
$2,574
3.63 acres
Single-Family Home
2023
Marion County
Listed By
GREATER CHATTANOOGA
Last checked Feb 4 2026 at 2:45 PM GMT+0000
- Full Bathrooms: 2
- Half Bathroom: 1
- Pantry
- Walk-In Closet(s)
- Laundry: Laundry Room
- High Ceilings
- Primary Downstairs
- Laundry: Electric Dryer Hookup
- Laundry: Washer Hookup
- Open Floorplan
- Soaking Tub
- Connected Shared Bathroom
- Split Bedrooms
- Ceiling Fan(s)
- Chandelier
- Kitchen Island
- Tanya Lynn Ests
- Private
- Many Trees
- Fireplace: Living Room
- Fireplace: Propane
- Foundation: Block
- Foundation: Stone
- Ceiling
- Dual Fuel
- Propane
- Electric
- Central Air
- Ceiling Fan(s)
- Attic Fan
- Tile
- Stone
- Other
- Block
- Wood Siding
- Frame
- Utilities: Electricity Connected, Water Connected, Propane
- Sewer: Septic Tank
- Elementary School: Whitwell Elementary
- Middle School: Whitwell Middle
- High School: Whitwell High School
- Garage Faces Side
- Garage Faces Side
- Concrete
- 2
- 3,019 sqft
Listing Price History
Estimated Monthly Mortgage Payment
*Based on Fixed Interest Rate withe a 30 year term, principal and interest only




Custom built, smart board siding, 2x6 exterior wall framing, Large Anderson casement windows, tall ceilings through out. Exterior front and back doors are 8' tall.
Kitchen has custom inset cabinets, quartz countertops, 4x8 island with waterfall quartz top.
48'' free standing gas range, pot filler. Walk- in pantry.
Open concept. Split bedrooms, and an office. Primary has large bathroom with his and her vanities, free standing tub, large walk-in tile shower and large walk in closet. Engineered wood floors and tile.
Upstairs bonus/ flex room, walk-in closet/Storage, half bath, and a second large bonus room. Number of bedrooms is representative of appraisal standards. Home functions as a 4 bedroom. Septic system
permitted for 3 bedrooms. Propane Tankless water heater. Heating unit is propane & electric.. Owner/agent