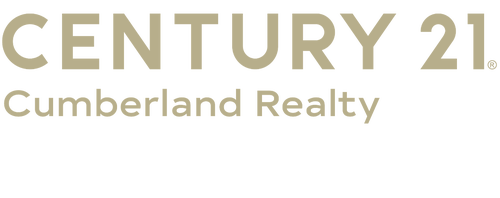


680 Three Forks Road South Pittsburg, TN 37380
Description
1508216
$2,238
20.3 acres
Single-Family Home
2022
Ranch
Views
Marion County
Listed By
GREATER CHATTANOOGA
Last checked Nov 14 2025 at 3:27 PM GMT+0000
- Full Bathrooms: 3
- Half Bathroom: 1
- Pantry
- Tub/Shower Combo
- Walk-In Closet(s)
- Separate Shower
- Double Vanity
- Granite Counters
- High Ceilings
- High Speed Internet
- Separate Dining Room
- Laundry: Electric Dryer Hookup
- Laundry: Washer Hookup
- Open Floorplan
- Entrance Foyer
- Soaking Tub
- Connected Shared Bathroom
- Split Bedrooms
- Ceiling Fan(s)
- Breakfast Bar
- Crown Molding
- Laundry: Inside
- Laundry: Main Level
- Laundry: In Hall
- Smart Home
- Smart Thermostat
- Poplar Springs
- Brow Lot
- Rural
- Wooded
- Irregular Lot
- Corners Marked
- See Remarks
- Private
- Views
- Many Trees
- Bluff
- Rock Outcropping
- Waterfall
- Fireplace: Gas Log
- Fireplace: Great Room
- Fireplace: Ventless
- Foundation: Block
- Central
- Electric
- See Remarks
- Central Air
- Ceiling Fan(s)
- None
- Laminate
- See Remarks
- Other
- Roof: Shingle
- Roof: Asphalt
- Utilities: Underground Utilities, Electricity Connected, Water Connected, Sewer Not Available, Natural Gas Not Available
- Sewer: Septic Tank
- Elementary School: South Pittsburg Elementary
- Middle School: South Pittsburg Middle
- High School: South Pittsburg High
- Garage
- Garage Door Opener
- Off Street
- Garage Faces Front
- Garage
- Gravel
- 2
- 2,670 sqft
Listing Price History
Estimated Monthly Mortgage Payment
*Based on Fixed Interest Rate withe a 30 year term, principal and interest only





Outdoors enjoy the detached 30 x 35 garage workshop, ideal for hobbies, storage or equipment.The properties natural beauty is unmatched featuring over 1300 feet along Poplar Springs branch, stunning rock formations along the bluff and seasonal waterfall. Wildlife abounds making this property a dream for outdoor enthusiasts, with a hunting shed already in place. This is a rare opportunity to own a private retreat with unparalleled views and modern comforts. Don't miss the opportunity to own a piece of Tennessee's finest landscapes! Schedule your showing today!