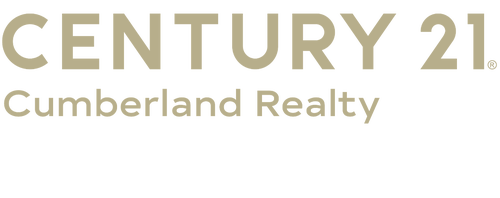


212 Cox Lane Soddy Daisy, TN 37379
Description
1516580
$2,045
9,945 SQFT
Single-Family Home
2000
Ranch
Hamilton County
Listed By
GREATER CHATTANOOGA
Last checked Aug 13 2025 at 11:32 AM GMT+0000
- Full Bathrooms: 2
- Cathedral Ceiling(s)
- Ceiling Fan(s)
- Central Vacuum
- Crown Molding
- Double Vanity
- Eat-In Kitchen
- En Suite
- Entrance Foyer
- Granite Counters
- High Ceilings
- High Speed Internet
- Pantry
- Separate Shower
- Soaking Tub
- Storage
- Tray Ceiling(s)
- Walk-In Closet(s)
- Laundry: Electric Dryer Hookup
- Laundry: In Kitchen
- Laundry: Laundry Room
- Laundry: Main Level
- Laundry: Washer Hookup
- None
- Back Yard
- Front Yard
- Level
- Sprinklers In Front
- Fireplace: Family Room
- Fireplace: Gas Log
- Foundation: Block
- Central
- Electric
- Natural Gas
- Ceiling Fan(s)
- Central Air
- Carpet
- Ceramic Tile
- Hardwood
- Brick
- Vinyl Siding
- Roof: Shingle
- Utilities: Cable Connected, Electricity Connected, Natural Gas Connected, Sewer Connected, Water Connected
- Sewer: Public Sewer
- Elementary School: Daisy Elementary
- Middle School: Soddy-Daisy Middle
- High School: Soddy-Daisy High
- Garage Door Opener
- Concrete
- Driveway
- Garage Door Opener
- Garage Faces Front
- 1
- 1,732 sqft
Estimated Monthly Mortgage Payment
*Based on Fixed Interest Rate withe a 30 year term, principal and interest only




This beautifully updated all-brick, one-level home is perfectly situated in the heart of Soddy-Daisy. With three bedrooms and two full bathrooms, it offers a comfortable and functional layout ideal for families, first-time buyers, or anyone looking to downsize without sacrificing quality.
Inside, you'll find a bright and welcoming living space, highlighted by updated bathrooms and all new stainless steel appliances in the kitchen. A brand-new HVAC system ensures year-round comfort and energy efficiency. Step outside to enjoy a fully fenced backyard—perfect for pets, play, or weekend gatherings.
Offering low-maintenance brick construction and stylish upgrades throughout, this home combines modern convenience with classic charm. It's truly move-in ready and waiting for you.
Schedule your private showing today and see all this wonderful home has to offer.