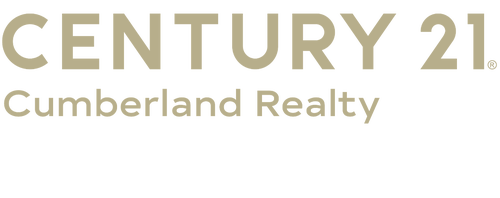


Listing Courtesy of: GREATER CHATTANOOGA / Century 21 Cumberland Realty / Tiffany Jenkins
4642 Hwy 150 Sequatchie, TN 37374
Active
$499,900
MLS #:
1511444
1511444
Taxes
$877
$877
Lot Size
10.3 acres
10.3 acres
Type
Single-Family Home
Single-Family Home
Year Built
1988
1988
Style
Ranch
Ranch
County
Marion County
Marion County
Listed By
Tiffany Jenkins, Century 21 Cumberland Realty
Source
GREATER CHATTANOOGA
Last checked Aug 13 2025 at 8:34 AM GMT+0000
GREATER CHATTANOOGA
Last checked Aug 13 2025 at 8:34 AM GMT+0000
Bathroom Details
- Full Bathrooms: 2
Interior Features
- Ceiling Fan(s)
- Eat-In Kitchen
- High Speed Internet
- Kitchen Island
- Open Floorplan
- Smart Camera(s)/Recording
- Storage
- Tub/Shower Combo
- Walk-In Closet(s)
- Laundry: Laundry Room
- Laundry: Main Level
Subdivision
- None
Lot Information
- Level
- Many Trees
- Private
- Rural
- Wooded
Property Features
- Fireplace: Den
- Fireplace: Family Room
- Fireplace: Gas Log
- Foundation: Block
Heating and Cooling
- Central
- Electric
- Propane
- Central Air
Pool Information
- None
Flooring
- Hardwood
Exterior Features
- Shingle Siding
- Wood Siding
- Other
- Roof: Metal
Utility Information
- Utilities: Cable Connected, Electricity Connected, Water Connected, Propane
- Sewer: Septic Tank
School Information
- Elementary School: Jasper Elementary
- Middle School: Jasper Middle
- High School: Marion County High
Garage
- Garage
Parking
- Asphalt
- Driveway
- Garage
- Garage Door Opener
- Garage Faces Side
- Gravel
- Paved
Stories
- 1
Living Area
- 1,524 sqft
Location
Listing Price History
Date
Event
Price
% Change
$ (+/-)
Jun 17, 2025
Price Changed
$499,900
-5%
-25,100
Apr 18, 2025
Original Price
$525,000
-
-
Estimated Monthly Mortgage Payment
*Based on Fixed Interest Rate withe a 30 year term, principal and interest only
Listing price
Down payment
%
Interest rate
%Mortgage calculator estimates are provided by C21 Cumberland Realty and are intended for information use only. Your payments may be higher or lower and all loans are subject to credit approval.
Disclaimer: Copyright 2025 Greater Chattanooga Association of Realtors. All rights reserved. This information is deemed reliable, but not guaranteed. The information being provided is for consumers’ personal, non-commercial use and may not be used for any purpose other than to identify prospective properties consumers may be interested in purchasing. Data last updated 8/13/25 01:34




Description