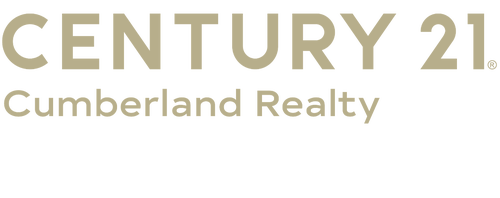


195 Byron Street Kimball, TN 37347
Description
1513851
$1,256
0.41 acres
Single-Family Home
1999
Ranch
Marion County
Listed By
GREATER CHATTANOOGA
Last checked Aug 13 2025 at 8:34 AM GMT+0000
- Full Bathrooms: 2
- Double Vanity
- High Speed Internet
- Primary Downstairs
- Separate Dining Room
- Separate Shower
- Tub/Shower Combo
- Walk-In Closet(s)
- Laundry: Inside
- Laundry: Laundry Closet
- Boyd
- Back Yard
- Cul-De-Sac
- Few Trees
- Landscaped
- Level
- Central
- Electric
- None
- Luxury Vinyl
- Brick
- Roof: Shingle
- Utilities: Cable Connected, Electricity Connected, Natural Gas Connected, Phone Available, Water Connected
- Sewer: Septic Tank
- Elementary School: Jasper Elementary
- Middle School: Jasper Middle
- High School: Marion County High
- Garage
- Asphalt
- Driveway
- Garage
- Garage Door Opener
- Garage Faces Side
- Paved
- 1
- 2,512 sqft
Listing Price History
Estimated Monthly Mortgage Payment
*Based on Fixed Interest Rate withe a 30 year term, principal and interest only




Step inside to find brand-new flooring and fresh paint that create a bright, inviting atmosphere. The updated kitchen features new stainless steel appliances, modern cabinetry, and quartz countertops—perfect for cooking and entertaining. Both bathrooms have been fully updated with contemporary fixtures and finishes.
The spacious primary suite is a true retreat, boasting a custom walk-in closet and an updated en-suite bathroom.
Enjoy peace of mind with new PEX plumbing, a new gas hot water heater, and other essential upgrades. Outside, you'll love the large, level yard—ideal for kids, pets, gardening, or future outdoor living enhancements.
This turnkey home is move-in ready and waiting for you to make it yours. Don't miss out on this fantastic opportunity!