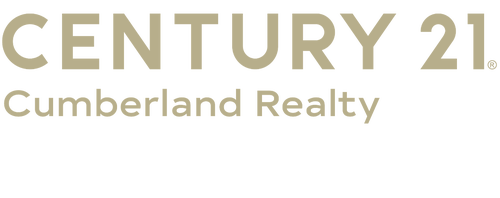


525 Cumberland Circle Jasper, TN 37347
Description
1517812
$3,390
0.77 acres
Single-Family Home
2023
Other
Views
Marion County
Listed By
GREATER CHATTANOOGA
Last checked Sep 29 2025 at 5:16 AM GMT+0000
- Full Bathrooms: 2
- Half Bathroom: 1
- Pantry
- En Suite
- Walk-In Closet(s)
- Laundry: Laundry Room
- Breakfast Nook
- Separate Shower
- Cathedral Ceiling(s)
- Double Vanity
- High Ceilings
- High Speed Internet
- Open Floorplan
- Eat-In Kitchen
- Entrance Foyer
- Soaking Tub
- Whirlpool Tub
- Ceiling Fan(s)
- Crown Molding
- Laundry: Inside
- Laundry: Main Level
- Kitchen Island
- Beamed Ceilings
- Laundry: Sink
- Recessed Lighting
- Bookcases
- Jasper Highlands
- Brow Lot
- Cleared
- Back Yard
- Views
- Open Lot
- Bluff
- Fireplace: Gas Log
- Fireplace: Living Room
- Foundation: Brick/Mortar
- Central
- Electric
- Central Air
- None
- Dues: $1200/Annually
- Tile
- Hardwood
- Brick
- Hardiplank Type
- Roof: Shingle
- Utilities: Cable Available, Phone Available, Underground Utilities, Electricity Connected, Water Connected, Propane, Natural Gas Not Available
- Sewer: Septic Tank
- Elementary School: Jasper Elementary
- Middle School: Jasper Middle
- High School: Marion County High
- Garage Faces Side
- Garage Faces Side
- Off Street
- Concrete
- 1
- 2,533 sqft
Estimated Monthly Mortgage Payment
*Based on Fixed Interest Rate withe a 30 year term, principal and interest only




A spacious mudroom provides practicality for everyday living, and the open layout creates a seamless flow between living, dining, and kitchen spaces—perfect for both entertaining and relaxing. The heart of the home is the gorgeous kitchen, where style meets functionality. Custom cabinetry adds richness and warmth, perfectly paired with sleek quartz countertops that offer both durability and elegance. A standout feature is the hidden pantry door, seamlessly integrated into the cabinetry, which opens to reveal a spacious walk-in pantry—an ideal solution for keeping everything organized and out of sight. Whether you're preparing everyday meals or hosting guests, this kitchen is designed to impress. Step outside to enjoy the meticulously maintained yard featuring lush Zoysia grass, an ideal backdrop for quiet mornings or evening gatherings. The crawl space is encapsulated. This is a rare opportunity to own a move-in-ready home with an unbeatable view and quality craftsmanship in every corner.