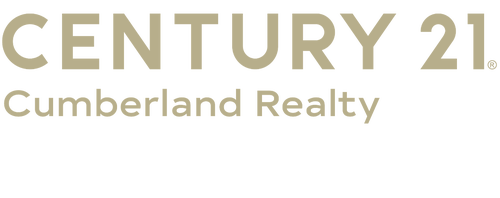


Listing Courtesy of: GREATER CHATTANOOGA / Century 21 Cumberland Realty / John Wells
250 Riverview Drive Jasper, TN 37347
Active
$548,500 (USD)
MLS #:
1520631
1520631
Taxes
$2,022
$2,022
Lot Size
0.89 acres
0.89 acres
Type
Single-Family Home
Single-Family Home
Year Built
2023
2023
Views
Views
Views
County
Marion County
Marion County
Listed By
John Wells, Century 21 Cumberland Realty
Source
GREATER CHATTANOOGA
Last checked Feb 4 2026 at 4:49 PM GMT+0000
GREATER CHATTANOOGA
Last checked Feb 4 2026 at 4:49 PM GMT+0000
Bathroom Details
- Full Bathrooms: 2
Interior Features
- Pantry
- En Suite
- Tub/Shower Combo
- Walk-In Closet(s)
- Cathedral Ceiling(s)
- Double Vanity
- Granite Counters
- High Ceilings
- High Speed Internet
- Primary Downstairs
- Laundry: Electric Dryer Hookup
- Laundry: Washer Hookup
- Open Floorplan
- Eat-In Kitchen
- Connected Shared Bathroom
- Split Bedrooms
- Ceiling Fan(s)
- Breakfast Bar
- Laundry: Main Level
- Kitchen Island
- Beamed Ceilings
- Vaulted Ceiling(s)
- Recessed Lighting
- Laundry: In Kitchen
- Bar
Subdivision
- Riverview
Lot Information
- Gentle Sloping
- Irregular Lot
- Few Trees
- Landscaped
- Views
- Subdivided
- Sloped Up
- City Lot
Property Features
- Fireplace: Family Room
- Fireplace: Electric
- Foundation: Brick/Mortar
Heating and Cooling
- Central
- Electric
- Central Air
- Multi Units
- Ceiling Fan(s)
Pool Information
- None
Flooring
- Hardwood
- Ceramic Tile
Exterior Features
- Block
- Wood Siding
- Roof: Shingle
- Roof: Metal
- Roof: Asbestos Shingle
Utility Information
- Utilities: Cable Available, Phone Available, Underground Utilities, Electricity Connected, Water Connected
- Sewer: Septic Tank
School Information
- Elementary School: Jasper Elementary
- Middle School: Jasper Middle
- High School: Marion County High
Parking
- Driveway
- Concrete
- Circular Driveway
Stories
- 2
Living Area
- 2,378 sqft
Location
Estimated Monthly Mortgage Payment
*Based on Fixed Interest Rate withe a 30 year term, principal and interest only
Listing price
Down payment
%
Interest rate
%Mortgage calculator estimates are provided by C21 Cumberland Realty and are intended for information use only. Your payments may be higher or lower and all loans are subject to credit approval.
Disclaimer: Copyright 2026 Greater Chattanooga Association of Realtors. All rights reserved. This information is deemed reliable, but not guaranteed. The information being provided is for consumers’ personal, non-commercial use and may not be used for any purpose other than to identify prospective properties consumers may be interested in purchasing. Data last updated 2/4/26 08:49




Description